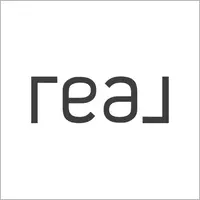For more information regarding the value of a property, please contact us for a free consultation.
889 Ebbets DR Campbell, CA 95008
Want to know what your home might be worth? Contact us for a FREE valuation!

Our team is ready to help you sell your home for the highest possible price ASAP
Key Details
Sold Price $2,100,000
Property Type Single Family Home
Sub Type Single Family Residence
Listing Status Sold
Purchase Type For Sale
Square Footage 1,390 sqft
Price per Sqft $1,510
MLS Listing ID ML82010531
Sold Date 06/30/25
Bedrooms 3
Full Baths 2
HOA Y/N No
Year Built 1962
Lot Size 5,998 Sqft
Property Sub-Type Single Family Residence
Property Description
Nestled in a prime Campbell location bordering charming Los Gatos, this beautifully refreshed home offers 3 bedrooms, 2 bathrooms, and 1,390 square feet of living space, plus an extended family room ideal for relaxation or entertaining.Step inside to discover gleaming refinished hardwood floors, brand-new carpet in the family room, and a freshly painted interior that exudes warmth and style. The modernized kitchen boasts freshly painted cabinets, stunning quartz countertops, and a full suite of new stainless steel appliancesperfect for any culinary enthusiast.Enjoy the ambiance provided by updated light fixtures throughout the home, as well as sleek mirrored closet doors that add a contemporary touch. The family room extension creates a flexible space to suit your lifestylewhether youre hosting gatherings, creating a cozy movie night zone, or working from home.The backyard oasis. Step outside to your own private retreat, complete with a sparkling poolideal for summer fun, weekend gatherings, or simply relaxing under the sun. There's plenty of room for lounging, dining, and creating the outdoor lifestyle youve been dreaming of. The fantastic location gives you easy access to top-rated schools, shopping, dining, and all the charm of nearby Los Gatos.
Location
State CA
County Santa Clara
Area 699 - Not Defined
Zoning R-1-6
Interior
Heating Central
Cooling Central Air
Flooring Carpet, Tile, Wood
Fireplaces Type Family Room, Living Room
Fireplace Yes
Appliance Dishwasher, Microwave, Refrigerator
Laundry In Garage
Exterior
Garage Spaces 2.0
Garage Description 2.0
Fence Wood
Pool In Ground
View Y/N Yes
View Mountain(s)
Roof Type Composition
Total Parking Spaces 2
Building
Story 1
Foundation Slab
Sewer Public Sewer
Water Public
Architectural Style Ranch
New Construction No
Schools
Elementary Schools Other
Middle Schools Rolling Hills
High Schools Westmont
School District Other
Others
Tax ID 40343037
Financing Conventional
Special Listing Condition Standard
Read Less

Bought with David & Sunny Compass



