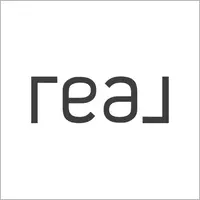For more information regarding the value of a property, please contact us for a free consultation.
5863 Kibler RD Paradise, CA 95969
Want to know what your home might be worth? Contact us for a FREE valuation!

Our team is ready to help you sell your home for the highest possible price ASAP
Key Details
Sold Price $370,000
Property Type Single Family Home
Sub Type Single Family Residence
Listing Status Sold
Purchase Type For Sale
Square Footage 1,275 sqft
Price per Sqft $290
MLS Listing ID SN25117763
Sold Date 06/27/25
Bedrooms 2
Full Baths 2
Construction Status Turnkey
HOA Y/N No
Year Built 2025
Lot Size 0.290 Acres
Property Sub-Type Single Family Residence
Property Description
Welcome to your peaceful retreat! This darling 2-bedroom, 2-bathroom home offers the perfect blend of privacy, comfort, and modern design. Tucked back off Kibler Road, it enjoys a quiet, serene setting—like your own hidden gem. Built by American Dream Construction, a trusted local builder known for quality craftsmanship, this home features 9' ceilings, an open-concept layout, and an abundance of natural light from the oversized 8' sliding glass door. The kitchen is a showstopper with a large island, slab quartz backsplash complete with a ledge above the stove, a sleek hood vent, and a walk-in corner pantry with a built-in outlet—perfect for discreetly housing your microwave or small appliances. The bedrooms are generously sized, with ceiling fans in each, and the bathrooms are thoughtfully designed—featuring a walk-in shower in the primary suite and a tub/shower combo in the hall bath. Step outside to enjoy the oversized concrete patio—an ideal extension of your living space. The backyard is fully fenced, the front yard is landscaped, and there's ample room for parking your boat, trailer, or recreational toys. Additional highlights include a brand-new septic tank and leach field, plus owned solar (2.83kW) to be installed prior to closing—bringing added energy efficiency and long-term savings. This move-in-ready home checks all the boxes with style, functionality, and a peaceful location. Come experience the charm and quality for yourself!
Location
State CA
County Butte
Zoning A2LTD
Rooms
Main Level Bedrooms 2
Interior
Interior Features Ceiling Fan(s), Separate/Formal Dining Room, Open Floorplan, Quartz Counters, Walk-In Pantry
Heating Central
Cooling Central Air
Flooring Vinyl
Fireplaces Type None
Fireplace No
Appliance Dishwasher, Gas Range, Range Hood
Laundry Gas Dryer Hookup, Laundry Room
Exterior
Parking Features Concrete, Driveway, Garage Faces Front
Garage Spaces 1.0
Garage Description 1.0
Fence Chain Link
Pool None
Community Features Biking, Dog Park, Fishing, Hiking, Hunting, Lake, Mountainous, Water Sports
Utilities Available Cable Available, Electricity Connected, Natural Gas Connected, Phone Available, Sewer Not Available, Water Connected
View Y/N Yes
View Trees/Woods
Roof Type Composition
Accessibility None
Porch Front Porch
Total Parking Spaces 3
Private Pool No
Building
Lot Description Sprinklers In Front, Lawn, Rectangular Lot
Story 1
Entry Level One
Foundation Slab
Sewer Septic Tank
Water Public
Level or Stories One
New Construction Yes
Construction Status Turnkey
Schools
School District Paradise Unified
Others
Senior Community No
Tax ID 053230152000
Security Features Fire Sprinkler System
Acceptable Financing Cash, Conventional, FHA, USDA Loan, VA Loan
Listing Terms Cash, Conventional, FHA, USDA Loan, VA Loan
Financing FHA
Special Listing Condition Standard
Read Less

Bought with Julie Loeb Parkway Real Estate Co.



