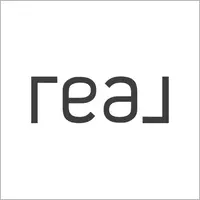9833 Vicar ST Los Angeles, CA 90034
UPDATED:
Key Details
Property Type Single Family Home
Sub Type Single Family Residence
Listing Status Active
Purchase Type For Rent
Square Footage 2,730 sqft
MLS Listing ID SB25145939
Bedrooms 5
Full Baths 2
Three Quarter Bath 1
HOA Y/N No
Rental Info 12 Months
Year Built 1950
Lot Size 9,753 Sqft
Property Sub-Type Single Family Residence
Property Description
Location
State CA
County Los Angeles
Area C08 - Cheviot Hills/Rancho Park
Zoning LAR1
Rooms
Main Level Bedrooms 5
Interior
Interior Features Breakfast Bar, Built-in Features, Separate/Formal Dining Room, High Ceilings, Living Room Deck Attached, Open Floorplan, Recessed Lighting, Storage, All Bedrooms Down, Atrium, Bedroom on Main Level, French Door(s)/Atrium Door(s), Jack and Jill Bath, Main Level Primary, Primary Suite, Walk-In Closet(s)
Heating Central
Cooling Central Air
Flooring Carpet, Tile, Wood
Fireplaces Type Living Room
Inclusions kitchen appliances, washer, dryer
Furnishings Unfurnished
Fireplace Yes
Appliance 6 Burner Stove, Dishwasher, Gas Range, Microwave, Refrigerator, Range Hood, Vented Exhaust Fan, Dryer, Washer
Laundry Washer Hookup, Gas Dryer Hookup, Inside, Laundry Room
Exterior
Exterior Feature Lighting
Parking Features Driveway, Garage
Garage Spaces 2.0
Garage Description 2.0
Pool In Ground, Private
Community Features Curbs, Golf, Gutter(s), Park, Storm Drain(s), Street Lights, Sidewalks
View Y/N No
View None
Porch Concrete, Covered, Deck, Open, Patio, Wood
Total Parking Spaces 4
Private Pool Yes
Building
Lot Description 0-1 Unit/Acre, Back Yard, Front Yard, Garden, Sprinklers In Rear, Sprinklers In Front, Lawn, Landscaped, Sprinklers Timer, Sprinkler System, Yard
Dwelling Type House
Story 1
Entry Level One
Sewer Public Sewer
Water Public
Architectural Style Mid-Century Modern
Level or Stories One
New Construction No
Schools
School District Los Angeles Unified
Others
Pets Allowed Call
Senior Community No
Tax ID 4311002004
Special Listing Condition Standard
Pets Allowed Call




