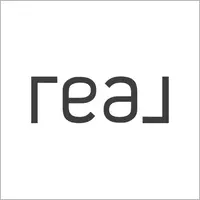2522 Zorada DR Los Angeles, CA 90046
OPEN HOUSE
Tue Jul 01, 11:00pm - 1:00pm
UPDATED:
Key Details
Property Type Single Family Home
Sub Type Single Family Residence
Listing Status Active
Purchase Type For Sale
Square Footage 1,550 sqft
Price per Sqft $1,093
MLS Listing ID SR25143727
Bedrooms 3
Full Baths 2
Construction Status Updated/Remodeled
HOA Y/N No
Year Built 1962
Lot Size 0.253 Acres
Property Sub-Type Single Family Residence
Property Description
Tucked in lower Nichols Canyon, surrounded by multi-million dollar homes, just minutes from the Sunset Strip & West Hollywood's finest dining, nightlife, and energy & trails, this mid-century modern retreat delivers timeless style, jaw-dropping views, & the kind of indoor-outdoor flow that defines LA living. Set behind a gated entry, the home opens to a spacious private front patio—rare, usable outdoor lounge perfect for slow mornings, sun-soaked workdays, or evening cocktails before heading out. This outdoor space connects effortlessly to the interior, setting the tone for a lifestyle rooted in openness, light, & flow. Inside, vaulted ceilings, exposed beams, & wide-plank flooring create an airy, architectural feel. Floor-to-ceiling sliding glass doors dissolve the boundary between inside & out, drawing you toward the upper view deck, where you'll host unforgettable dinners, cocktails, easy al fresco dining & entertaining or laid-back sunset hangs w/canyon & twinkling city lights as your backdrop. Cook's kitchen is bright, stylish, featuring clean lines, top of the line stainless steel appliances, contemporary counters, & skylight that floods the space with natural light. The primary suite is your private retreat, w/oversized windows framing sweeping canyon views, built-in storage, & spa-like bath with a soaking tub, glass shower, and skylight—letting you shower under the stars. Each of the two additional bedrooms also offers uninterrupted canyon views, making them ideal for guests, a creative studio, or the perfect Work From Home setup. One features a charming fireplace. A second modern bathroom with sleek finishes completes the main level. A massive 600+ sq ft lower deck offers an exciting opportunity to create your dream outdoor space—whether it's a lounge, yoga retreat, or outdoor movie deck, the views are already spectacular.
Highlights include:
• Stunning views from every ROOM!
• Iconic mid-century architecture + vaulted ceilings
• Floor-to-ceiling sliders + open-concept design
• Seamless indoor-outdoor living
• Skylights in kitchen + primary bath
• Huge front patio + entertainer's upper deck
• Attached 2-car garage + updated systems
• Minutes from Sunset Strip & West Hollywood dining, nightlife, and hiking
This home is more than a space—it's a lifestyle made for connection, creativity, and unforgettable moments.
Come see the magic
Location
State CA
County Los Angeles
Area C03 - Sunset Strip - Hollywood Hills West
Zoning LARE11
Rooms
Main Level Bedrooms 3
Interior
Interior Features Breakfast Bar, Built-in Features, Balcony, Ceiling Fan(s), Cathedral Ceiling(s), Separate/Formal Dining Room, High Ceilings, Living Room Deck Attached, Open Floorplan, Pantry, Quartz Counters, Stone Counters, Solid Surface Counters, Wired for Sound, All Bedrooms Up, Bedroom on Main Level, Main Level Primary, Primary Suite, Walk-In Closet(s)
Heating Central
Cooling Central Air
Flooring Laminate, Wood
Fireplaces Type Gas, Living Room
Fireplace Yes
Appliance Built-In Range, Dishwasher, Electric Range, Gas Cooktop, Gas Oven, Gas Range, Microwave, Refrigerator, Vented Exhaust Fan, Water To Refrigerator
Laundry Electric Dryer Hookup, Gas Dryer Hookup, In Garage
Exterior
Exterior Feature Barbecue, Lighting
Parking Features Assigned, Concrete, Door-Multi, Driveway, Garage Faces Front, Garage, Garage Door Opener, Off Street, Paved, Private
Garage Spaces 2.0
Garage Description 2.0
Fence Wood, Wrought Iron
Pool None
Community Features Foothills, Mountainous
Utilities Available Electricity Connected, Natural Gas Connected, Sewer Connected, Water Connected
View Y/N Yes
View Bluff, City Lights, Canyon, Park/Greenbelt, Hills, Mountain(s), Neighborhood, Rocks, Trees/Woods
Roof Type Flat
Accessibility Parking
Porch Rear Porch, Covered, Deck, Enclosed, Lanai, Open, Patio, Porch, Screened, Wood
Total Parking Spaces 2
Private Pool No
Building
Lot Description Bluff, Sloped Down, Greenbelt, Irregular Lot, Landscaped, Near Public Transit, Paved, Rolling Slope, Rocks, Steep Slope, Street Level, Sloped Up, Trees
Dwelling Type House
Story 1
Entry Level One
Sewer Public Sewer
Water Public
Level or Stories One
New Construction No
Construction Status Updated/Remodeled
Schools
School District Los Angeles Unified
Others
Senior Community No
Tax ID 5569010019
Security Features Carbon Monoxide Detector(s),Fire Detection System,Smoke Detector(s)
Acceptable Financing Cash, Cash to New Loan, Conventional
Listing Terms Cash, Cash to New Loan, Conventional
Special Listing Condition Standard
Virtual Tour https://property.odinvisuals.com/order/a9989c29-1a45-488e-a7e4-b5588718f25b?branding=false




