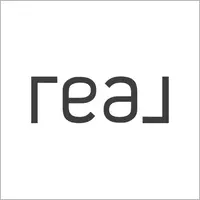1157 Steffen Street Glendora, CA 91741
OPEN HOUSE
Thu Jun 26, 11:00am - 2:00pm
Thu Jun 26, 5:00pm - 7:00pm
Sat Jun 28, 1:00pm - 4:00pm
UPDATED:
Key Details
Property Type Single Family Home
Sub Type Single Family Residence
Listing Status Active
Purchase Type For Sale
Square Footage 1,739 sqft
Price per Sqft $569
MLS Listing ID CV25112456
Bedrooms 3
Full Baths 2
Construction Status Updated/Remodeled,Turnkey
HOA Y/N No
Year Built 1955
Lot Size 8,955 Sqft
Property Sub-Type Single Family Residence
Property Description
Step inside to discover a thoughtfully transformed interior, where every detail has been carefully considered. Freshly painted walls in a neutral palette create a serene backdrop, complemented by the warmth of new vinyl flooring underfoot. The home is illuminated by newly installed light fixtures and recessed lighting, adding a touch of contemporary flair.
One of the standout features of this exquisite home is the expansive family room, which seamlessly integrates a dining area and a cozy gathering space. This inviting area is anchored by its own fireplace, offering the perfect setting for intimate dinners and larger gatherings. Additionally, there's a second fireplace located in the formal living room. Large windows allow natural light to flood the space, enhancing the open and airy ambiance.
The recently landscaped backyard is a private oasis, ideal for outdoor relaxation and alfresco dining. This exceptional residence, located within the renowned Glendora School District, seamlessly combines comfort, style, and functionality, offering a truly remarkable living experience. Completing this wonderful home is a two-car garage with direct access, providing convenience and additional storage.
Don't miss the opportunity to make 1157 Steffen Street your new home!
Location
State CA
County Los Angeles
Area 629 - Glendora
Rooms
Main Level Bedrooms 3
Interior
Interior Features Recessed Lighting, Tile Counters, All Bedrooms Down, Bedroom on Main Level, Main Level Primary
Heating Central
Cooling Central Air
Flooring Vinyl
Fireplaces Type Family Room, Gas Starter, Living Room
Inclusions Stove and refrigerator
Fireplace Yes
Appliance Dishwasher, Gas Oven, Gas Range, Refrigerator
Laundry Washer Hookup, Gas Dryer Hookup, In Garage
Exterior
Parking Features Direct Access, Garage Faces Front, Garage
Garage Spaces 2.0
Garage Description 2.0
Fence Block
Pool None
Community Features Foothills, Suburban
Utilities Available Cable Connected, Electricity Connected, Natural Gas Connected, Sewer Connected
View Y/N Yes
View Mountain(s)
Roof Type Composition
Porch Brick, Covered
Total Parking Spaces 4
Private Pool No
Building
Lot Description 0-1 Unit/Acre, Front Yard, Lawn, Landscaped, Sprinkler System, Yard
Dwelling Type House
Faces South
Story 1
Entry Level One
Foundation Raised, Slab
Sewer Public Sewer
Water Public
Architectural Style Traditional
Level or Stories One
New Construction No
Construction Status Updated/Remodeled,Turnkey
Schools
Middle Schools Goddard
High Schools Glendora
School District Glendora Unified
Others
Senior Community No
Tax ID 8655008001
Security Features Carbon Monoxide Detector(s),Smoke Detector(s)
Acceptable Financing Cash, Cash to New Loan, Conventional, FHA, VA Loan
Listing Terms Cash, Cash to New Loan, Conventional, FHA, VA Loan
Special Listing Condition Standard
Virtual Tour https://my.matterport.com/show/?m=diFLea9HpAX




